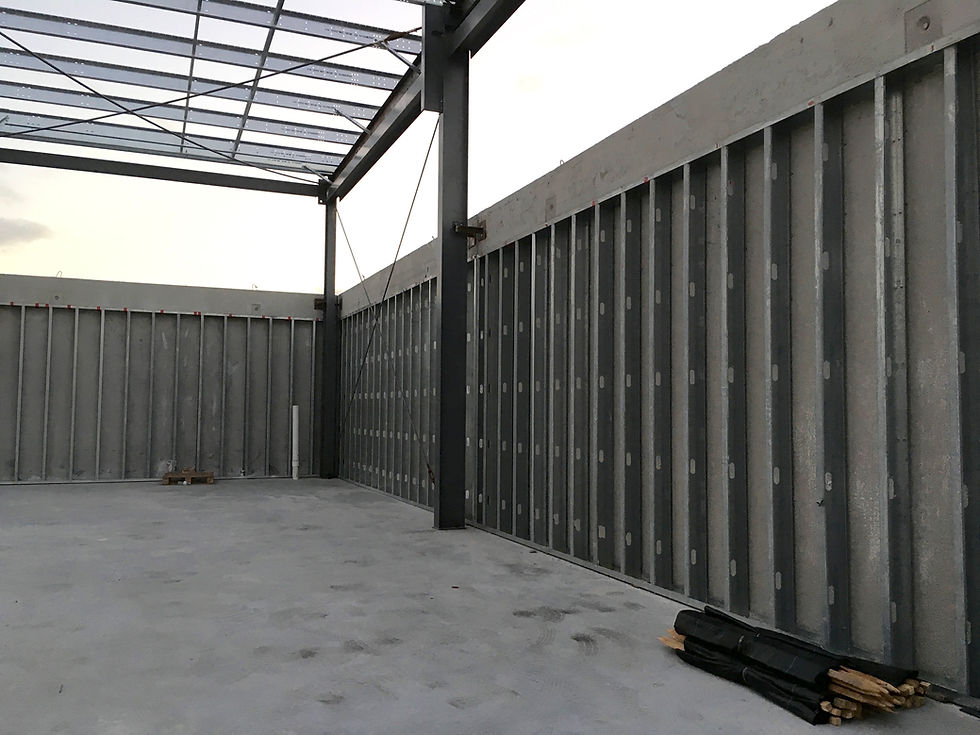

What is PANTHEON
PANTHEON is a high-performance concrete composite wall panel system that integrates a two-inch-thick exterior layer of conventional weight concrete with a standard light-gauge steel frame.
The system utilizes a patented composite shear connector, which effectively bonds these two widely-used construction materials, creating a robust, engineered load-bearing wall capable of supporting both floor and roof loads.
Designed for rapid building enclosure, PANTHEON panels are classified within the industry as Thin Shell Concrete Panels or Composite
Concrete Panels, offering a highly efficient and durable solution for structural and enclosure needs.
PANTHEON Architectural Precast Concrete Wall Panels are a high performance, thermal efficient wall panel system which weighs approximately 35 - 40 lbs. per square foot compared to approximately 90 - 100 lbs. per square foot of traditional precast concrete wall panels.


Pantheon panels offer rapid enclosure and a clean, modern finish—perfect for commercial office buildings that require speed, durability, and aesthetic flexibility.
With built-in insulation, easy utility access, and structural strength, Pantheon is ideal for healthcare environments that demand performance, safety, and precision construction.
Durable, energy-efficient, and quick to install, Pantheon panels support the fast-paced schedules and long-term resilience needed in educational facilities.
Lighter weight panels reduce structural load and crane costs, making Pantheon an efficient solution for taller structures that need strong, compliant wall systems.
Pantheon’s wind and seismic ratings, zero thermal transfer, and superior security features make it ideal for mission-critical, high-performance public sector buildings.
Our Applications
Pantheon components are 40% Lighter than traditional
tilt-up, precast, and CMU block construction reducing foundation and structural system requirements.Pantheon wall panels can be erected with a 70 ton hydro crane at $200/Hr port-to-port, compared to traditional tilt-up and precast that require a 250 ton plus cranes at a cost of $3,000 - $5,000 / per day and a min of $18,000 in/out mobilization charge.
Pantheon Thinshell Wall Panels come standard with finished window and door
punched openings with monolithic returns which eliminates the need for wood bucks which are a major cause of water leaks.• 250 - 350 Mph wind rating
• Meets Miami-Dade High Wind Velocity Building Codes
• Meets Seismic Requirements
• Panel weights range from 35 - 40 Lb. per square foot
• Integrates with Traditional bar joist floor and roof systems• Structural load-bearing wall panels
• Architectural Cladding
PANTHEON Advantage

Why Use PANTHEON
Unmatched Strength with Lightweight Efficiency
PANTHEON’s wall panel system combines high-strength concrete and light-gauge steel into a single, engineered structure capable of supporting both floor and roof loads. Unlike traditional precast panels that weigh up to 100 lbs/ft², PANTHEON panels weigh just 35–40 lbs/ft², dramatically reducing dead loads and foundation requirements. This lower weight enables the use of smaller cranes and less costly structural systems—without compromising durability or aesthetics. Projects benefit from faster construction, easier logistics, and safer installation.
Smart Design for Modern Construction Needs
Designed for rapid enclosure, PANTHEON panels offer a built-in steel frame with cavities for insulation, wiring, and drywall, eliminating the need for extra furring or finishing steps. Their patented shear connectors ensure superior bonding between steel and concrete while achieving zero thermal transfer—something no other thin-shell system offers. These panels are Miami-Dade approved for hurricane zones, meet seismic requirements, and come with factory-formed openings that help eliminate water infiltration around doors and windows.
Cost Savings that Scale with Your Project
By covering more area per panel and reducing handling and labor requirements, PANTHEON translates into real savings for developers, architects, and contractors alike. Fewer panels mean faster installation and shorter project timelines, while integrated insulation and framing reduce material and finishing costs. Whether for hospitals, offices, schools, or high-rise buildings, PANTHEON’s modular system is a forward-thinking investment in performance, speed, and long-term value.





